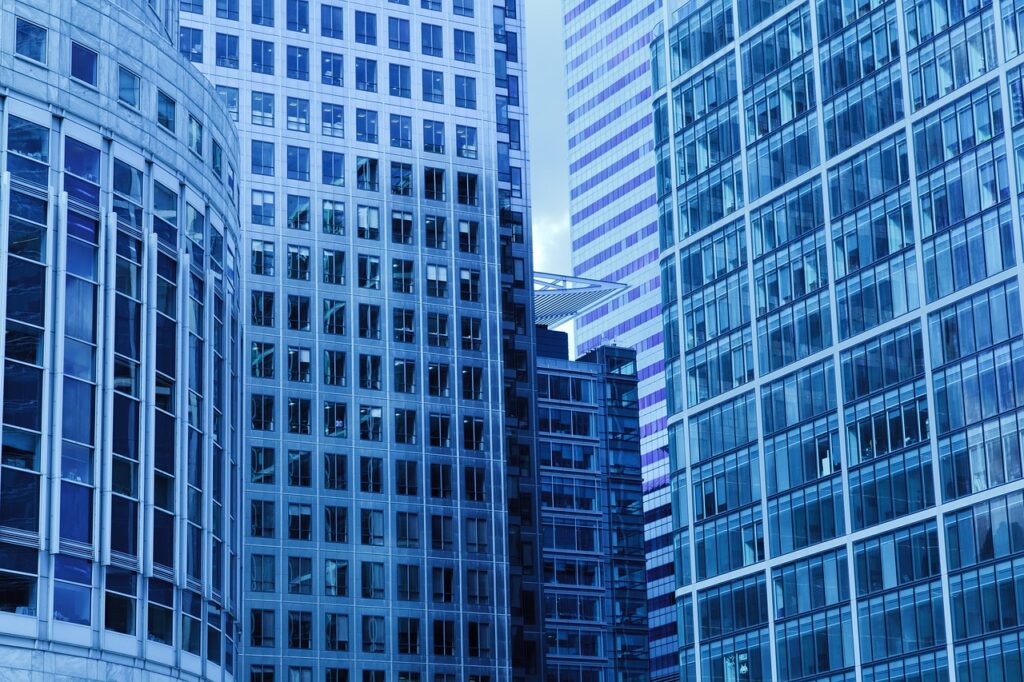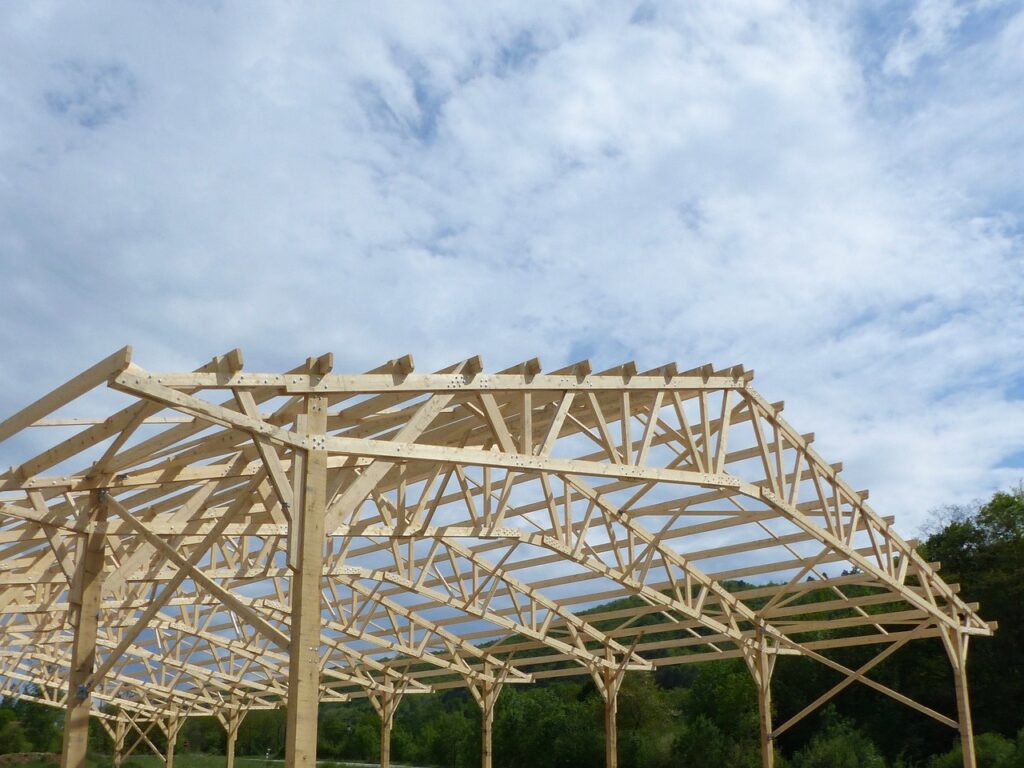What is a Framed Structure?
A framed structure is a type of construction in which load-bearing components, including columns and beams, are combined to form a rigid framework. A framed structure is a type of construction in which load-bearing components, including columns and beams, are combined to form a rigid framework. This framework provides stability to the structure while distributing loads through beams and columns to the substructure. In a framed construction, the walls are not load-bearing. Framed structures are commonly used in various building projects, from residential houses to high-rise buildings.
Components of Framed Structure
The following are the essential components of the framed structure:
Beams
Beams, also known as girders, are horizontal members that connect columns and distribute the loads coming from above. These components play an important role in supporting the weight of the structure and transferring it to the columns. Beams are usually made of reinforced cement concrete or steel, depending on the specific requirements and design of the structure.
Columns
Columns are vertical load-bearing compression members that are mainly subjected to axial loads. These are used to transfer the loads of superstructure safely to the foundation.
Slabs
These are the horizontal members that form the floor or roof of the building. It is used to transfer the vertical loads to the beam.
Foundation
It is the base of the frame structure that can be used to transmit the load of the superstructure to the ground through beams and columns.
Types of Framed Structure
Rigid Frame Structure
These frameworks are constructed on-site, where they can be poured monolithically or not. They effectively withstand rotations and offer more stability. Because of the interaction of the walls, beams, and slabs, rigid frames have positive and negative bending moments throughout the structure. These structures can resist both lateral and vertical loads by the bending action of beams and columns.
Rigid Frame Structure is divided into two types:
1. Fix Ended Rigid Frame Structure
In this structure, the supports are fixed as shown below:

2. Fix Ended Rigid Frame Structure
This kind of rigid frame is pin-ended as shown below:

Braced Frame Structure

This type of frame structure does not undergo relative displacement by the bracing action of diagonal members which provides lateral stability to the building. This construction is braced by placing diagonal structural elements into the rectangular gaps of the structural frame. When compared to rigid structural frames, these are more efficient.
They are further divided into various types:
Gabled Frames

These types of framed structures are conical at their top. These structures are used in the region where there are high chances of rain and snowfall.
Portal frames

Portal frames look similar to doors and are often used in the construction of commercial and industrial buildings.
Analysis of Framed Structure
Load Distribution
The primary purpose of a frame structure is to distribute loads efficiently. In order to achieve this, engineers design the structural components by considering the type of load, whether it be lateral or vertical (wind, seismic).
Stress and Strain Analysis
Engineers conduct stress and strain analyses to determine how different materials will perform under various loads. This analysis helps to determine the appropriate materials for beams, columns, and other structural components.
Foundation Design
The foundation of a framed structure is critical for ensuring stability and load transfer. It should be designed to distribute the loads from the building evenly to the ground.
Dynamic Analysis
Dynamic analysis is essential for determining how a structure will react to seismic stresses in earthquake-prone areas. In order for framed structures to resist these dynamic forces, engineers must design them.
Computer-Aided Design (CAD)
Modern engineering relies heavily on CAD software to model and analyze framed structures. CAD allows engineers to visualize the behavior of the structure and allows for necessary adjustments.
Safety Factors
Engineers incorporate safety factors into their designs to ensure that framed structures can withstand loads exceeding the anticipated maximum loads.
Characteristics of Framed Structure
The characteristics features include the following:
- Frame structures are designed with beams, columns, and slabs arranged in a specific way to withstand significant forces and moments produced by lateral loads and high gravity.
- These structures have a longer life span.
- They are designed to be rigid to resist deformation and maintain their shape under different loading conditions.
- Shear walls and bracing systems are used in some framed buildings to improve lateral stability. Shear walls are vertical components designed to withstand lateral stresses, whereas bracing is made up of diagonal members positioned in a manner to avoid swaying.
- It provides safety to the structure during earthquake areas by absorbing and dissipating the energy and minimizing the damage.
Advantages of Frame Structure
It has offered several advantages:
- Compared to other construction methods frame structures are cost-effective.
- The walls used are comparatively of thinner sizes as they provide more floor area.
- They are constructed more quickly.
- Framed structures uniformly distribute the loads throughout the framework, minimizing the risk of localized failures and ensuring the stability of the entire structure.
- They are more resistant to seismic-prone areas because the vertical and horizontal members act monolithically and can withstand earthquake and wind pressure.
Disadvantages of Frame Structure
It has the following disadvantages:
- They are complex to design and construct as compared to other building methods. This requires high expertise and skilled labor.
- They have high initial costs.
- If not constructed and designed properly they cannot withstand seismic activities.
- It takes more time in the case of high-rise buildings for construction as compared to other methods.
- It needs proper maintenance and repair after a period of time.
Conclusion
Framed structures are the supportive element of the building. It is a kind of nested frame that is used to transfer the load from one part of the structure to the other. As compared to load-bearing structures, they provide more floor area by reducing the sections of the partition walls. By knowing the fundamentals, you can also learn the balance between strength, utility, and aesthetics in the building industry.
FAQS
Q: Are framed structures only used in high-rise buildings?
No, framed structures are used in a variety of building work, from small residential homes to high-rise buildings. They also provide flexibility and strength for various construction works.
Q: Can framed structures be earthquake-resistant?
Yes, framed structures can be designed to be earthquake-resistant. By considering factors such as the seismic zone, soil conditions, etc.
Q: What is the lifespan of the framed structure?
The lifespan of a framed structure depends on various factors, such as the quality of materials used, pouring of concrete, curing, etc. With proper maintenance and regular inspections, framed structures can last for several decades or even centuries.
Q: Are framed structures more expensive than other construction methods?
The initial cost of construction is high, if you opt for a single-storey building. Also, the cost depends on several factors, including the size of the building, design complexity, material choices, etc.
Q: Are frame structures fire-resistant?
Concrete and steel, commonly used in framed structures, are fire-resistant materials, that increase safety.
You may also like to read:
Types of Cracks in Beams |Causes and Prevention| Plinth Beam |Purpose Construction and Advantages| Comparison between Fly Ash Bricks and Red Bricks


