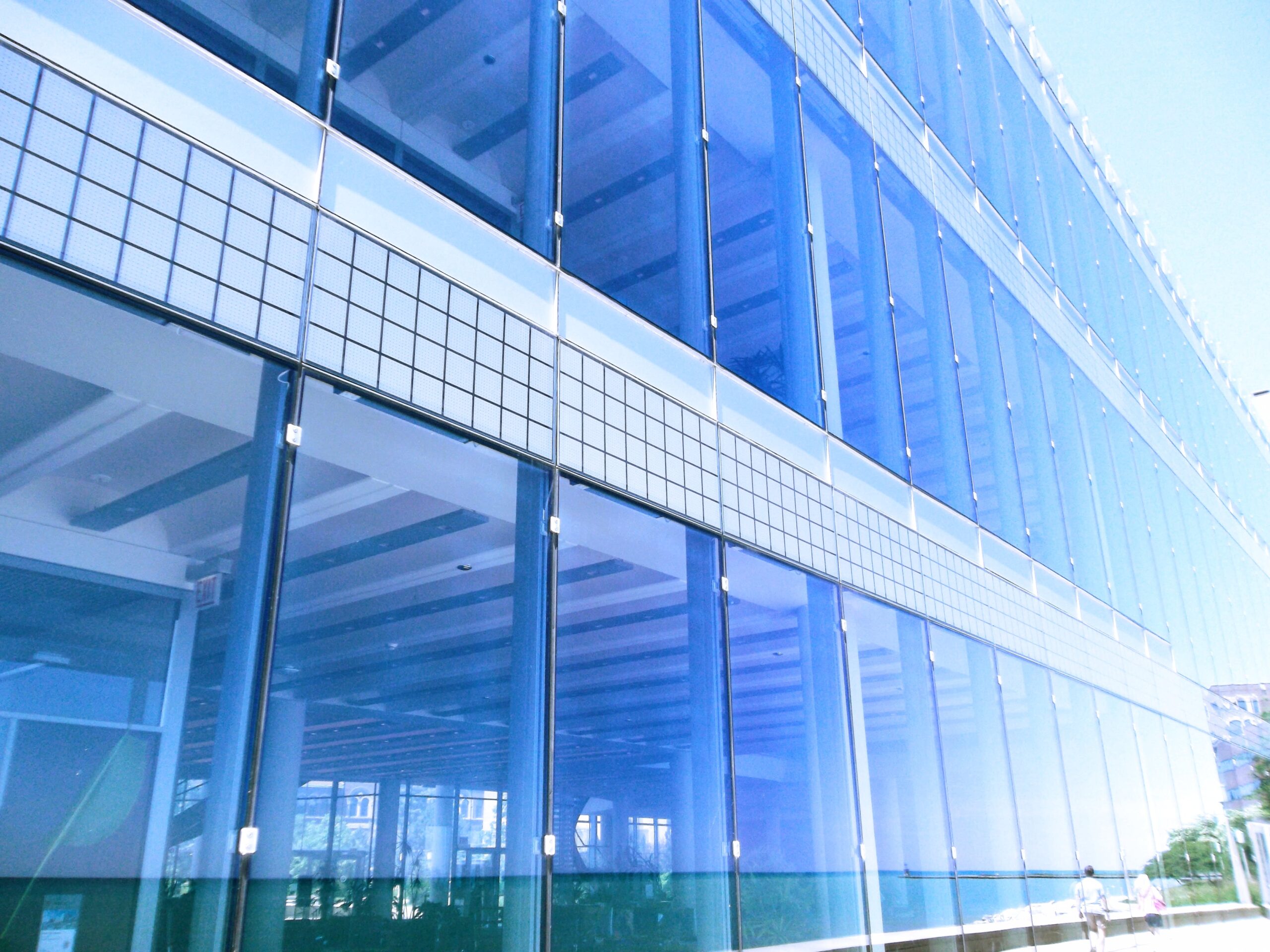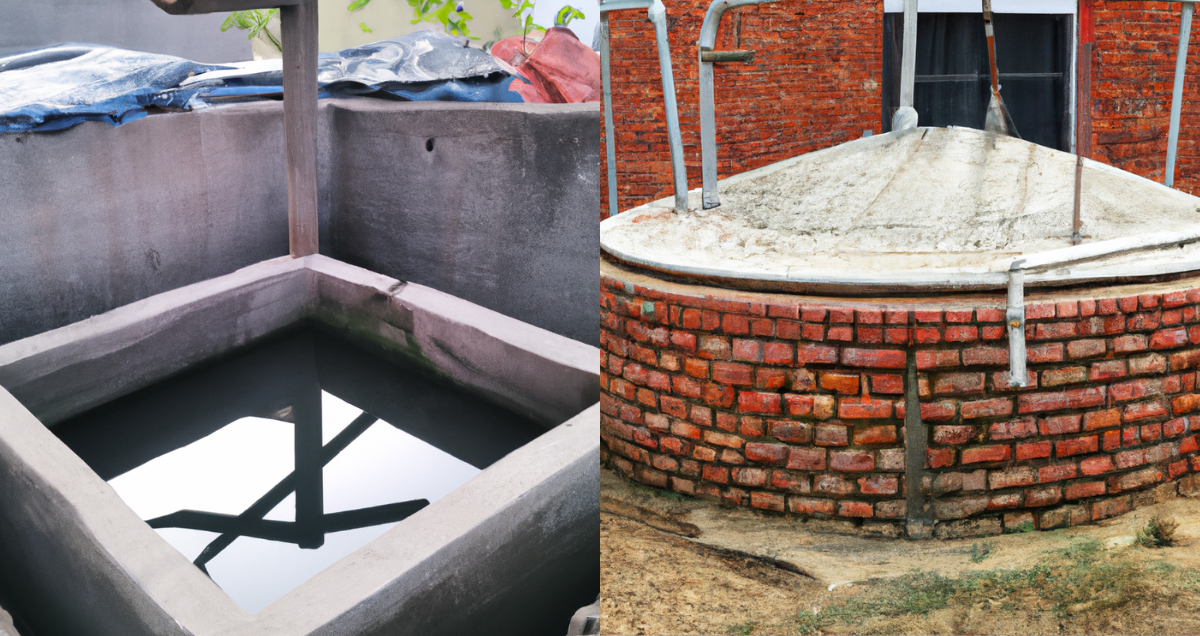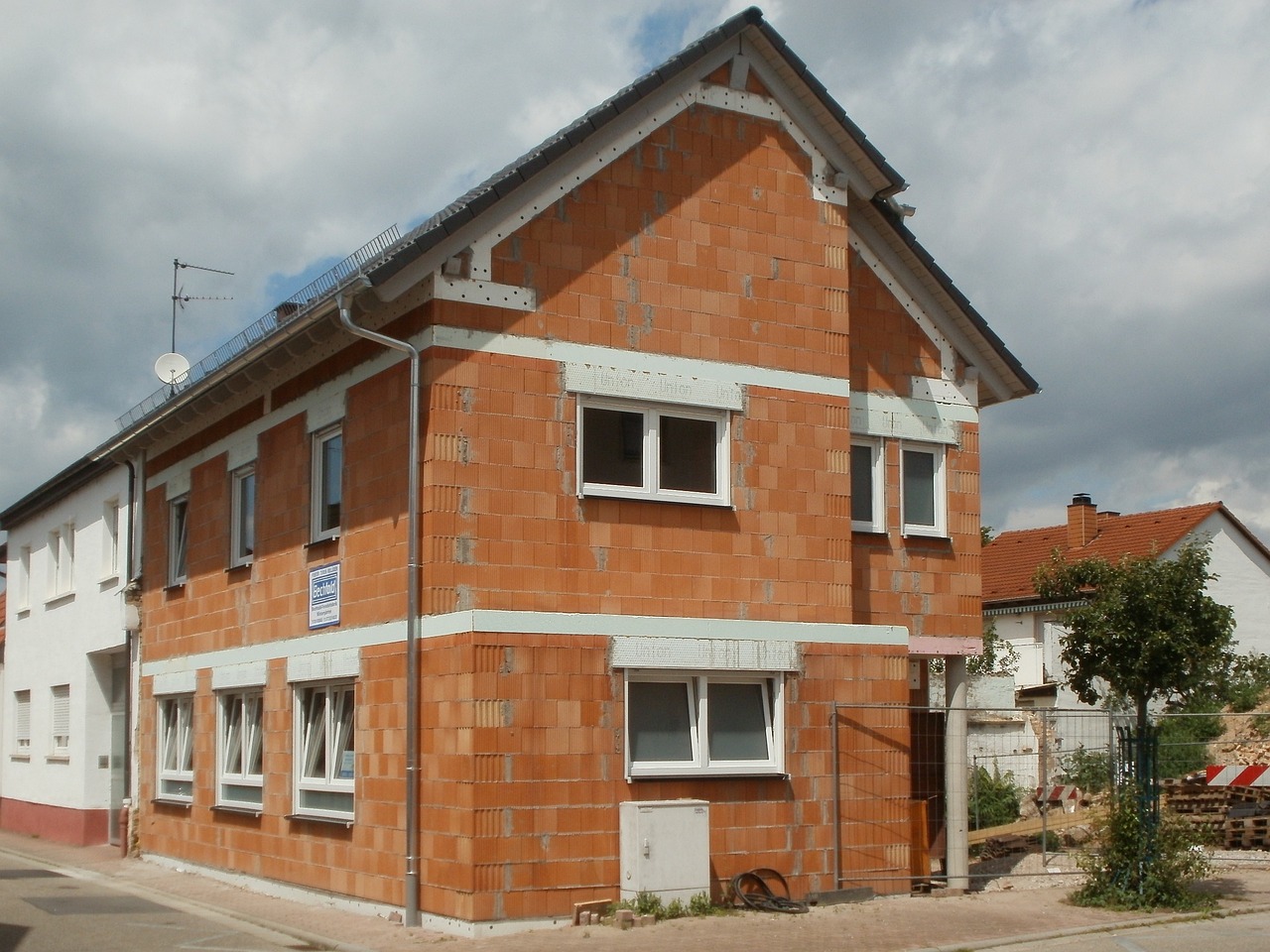Classification of Columns and the Difference between Long and Short Column
Columns are essential structural elements in construction that provide vertical support and distribute loads to the foundation. These are used to transfer the superstructure’s load to the foundation safely. Compression members, columns, struts, and pedestals are mostly utilized in industries, buildings, bridges, tank support systems, and many other types of constructions. CLASSIFICATION OF COLUMNS Columns … Read more











