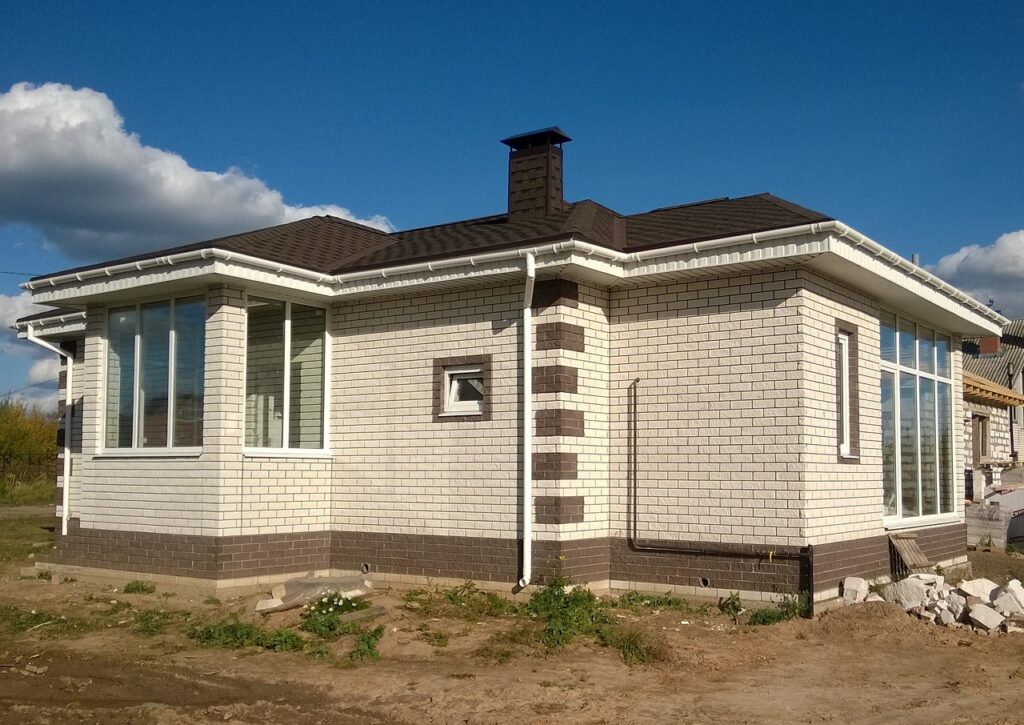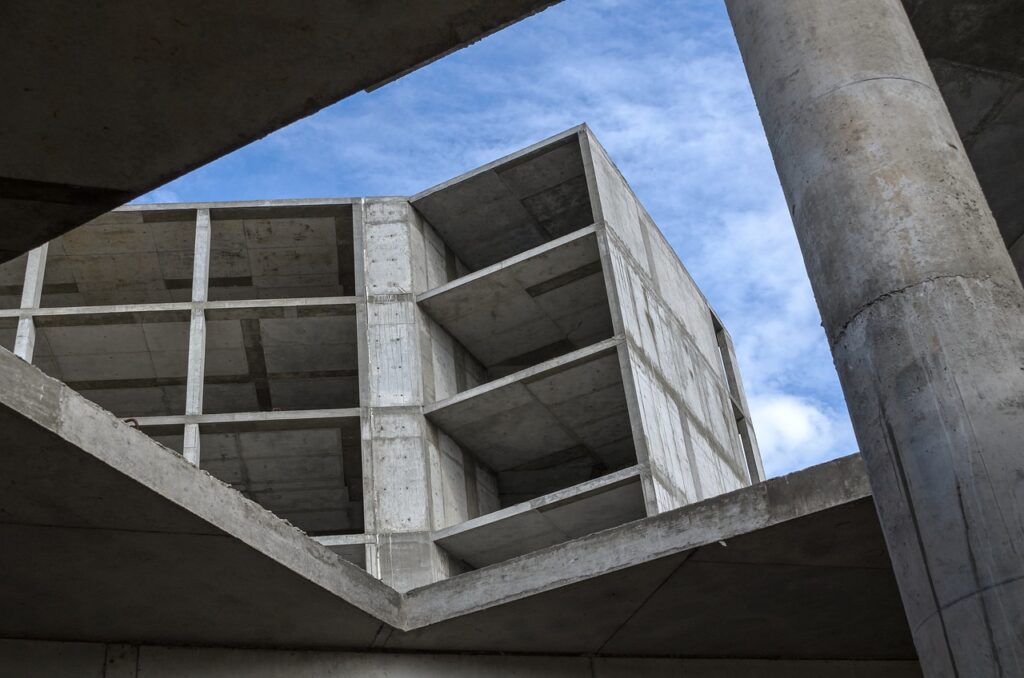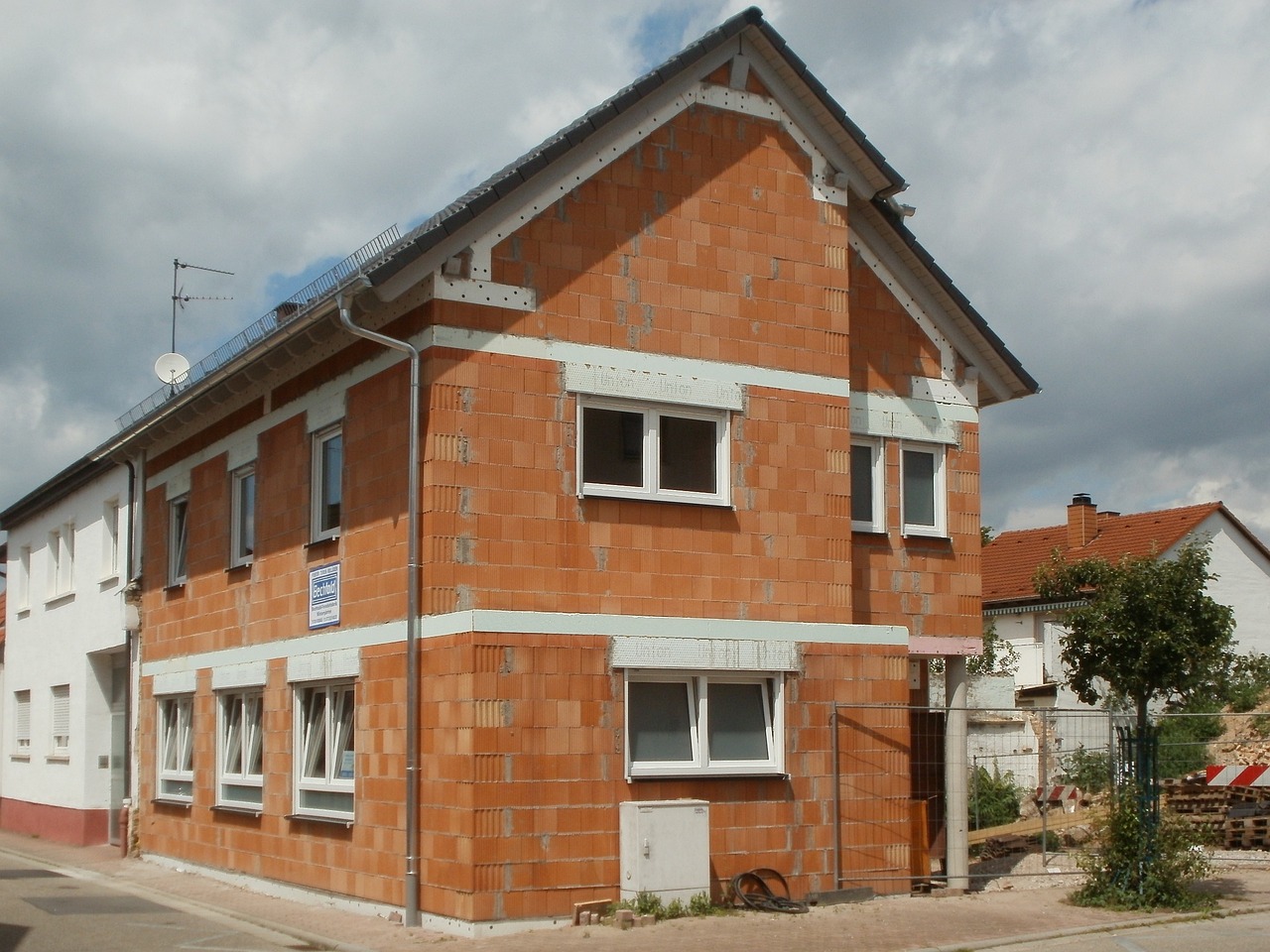A building at its structural integrity from load-bearing walls is rigid from work, which transfers and distributes the weight from the roof and top floor down to the foundation. According to the method of low transfer, there are two types of structures load bearing structure and frame structure.
Load Bearing Structure

In a load bearing structure, the load from the roof and floor is transferred to the foundation by thick walls. This structure does not require any beams and columns. All the dead load of the building is transferred through walls to the single continuous foundation.
As a result, the requirement for load-bearing structures decreased over time. It is not economical to build multi-story buildings with load-bearing walls.
Framed Structure

In such structures, the load from the roof and floor is transferred to the foundation through columns and footings and the beam wall serves as a partition only. They may be drawn removed and alterations made at any other time without putting the building in danger. Frame structures are suitable for multi-story buildings.
Components of Load Bearing Structure
The important parts of a Load bearing structure that works together are as follows:
- Plinth
- Walls
- Beams
- Floor
- Lintel and Chajjas
- Roof
- Stair and Lifts
Plinth
The plinth is the portion of the ground-level wall that lies downward to the floor level. It is usually constructed of brick masonry or concrete. When creating a superstructure, a layer of damp proofing course (DPC) is provided at the top of the plinth. The function of this layer is to keep the building walls free from dampness. The total height of the plinth is usually 450mm (1.5 feet) but 150mm above the ground level of the building.
Walls
Walls and columns are the components of a building that transfer the load vertically downward. The load from the roof and floors is transferred to the foundation. Walls are mostly made of masonry. It may be of brick, concrete blocks, etc. They divide building areas into different compartments and provide privacy. They provide safety from burglars and insects. They keep the building warm in winter and cold in summer.
Beams
Beams are the flexural member that distributes the load of the building acting on it. The load-carrying capacity of the beam depends on its width and length. In load-bearing structures, beams are used in the construction of the first story of the building for partition purposes of the area.
Floor
Floors provide a useful working area for the occupants. The ground floor is prepared by filling brickbats, waste stones, gravel, etc. up to the plinth level which is well compacted with the sand layer on top. Then a nominal mix of lean concrete of grade M-7.5 (1:4:8), with 100mm thickness is laid.
Lintel and Chajjas
Lintels are RCC beams provided over door and window opening to transfer load transversely so that the door and window frames are not unduly stressed. They may be either continuous or of cut size. The width of the lintel is equal to that of the walls, while the thickness depends on the width of the opening.
A projection called chajja is placed outside the wall to shield windows and doors from the sun and rain. Usually made of RCC, stone slabs may be provided as chajjas in low-cost houses. The chajja projection varies from 600 to 800 mm. Sometimes, drops are provided to chargers to improve the aesthetic appearance and also give additional protection from the sun and rain.
Roof

The roof is the highest part of the structure that gives it cover. It should be impermeable. Sloping roofs, such as those with AC sheets and tiles, provide effective leak protection but prevent the development of further stories. The tiled floor also gives good thermal protection.
Flat roofs all over the construction of additional floors in the future. They also provided a terrace, which is an added benefit for the occupants. Water tanks can also be placed over flat roofs. The disadvantage of a flat roof is the difficulty in making it leakproof.
Stair and Lifts
Stairs are a series of steps giving access from one floor to another floor. These form the connection between the ground floor and to first floor of the building. They are made up of wood, steel, concrete, bricks, etc.
Advantages of Load Bearing Structure
- This structure does not require formwork and shuttering.
- The use of thicker wall sections provides better sound insulation.
- The material required for construction is easily available.
- Due to less requirement of materials, these structures are economical.
- These structures are time efficient, as they are simple and easy to construct.
- Since the walls bear the load, there is more flexibility in interior space planning, allowing for larger open spaces.
- The materials used in load-bearing structures, such as brick or stone, offer better thermal insulation properties, as it keeps the rooms warm in winter and cool in summer.
Disadvantages of Load Bearing Structure
- Load-bearing structures are generally not suitable for high-rise or multi-storied buildings as the walls may not be able to support the increased load.
- These do not provide high stability to the structure against the earthquake forces.
- Due to the non-availability of the beams and columns, the span of the rooms is limited.
- Due to the thicker wall sections, less carpet area is available for the rooms.
- Not suitable for constructing more than two stories.
- It offers less flexibility in design as compared to the framed structure.
- It requires more labor than other types of structures.
Difference between Load Bearing Structure and Frame structure
| Load Bearing Structure | Framed Structure |
| 1. The load of slabs and walls is transferred by beams and columns to the foundation. | 1. The load of slabs and walls is transferred by beams and columns to the foundation. |
| 2. The wall needs a foundation throughout its run. | 2. Footings are required for columns only. Walls are constructed on plinth beams. |
| 3. Plans for different building floors remain the same, as upper-story walls should be built over the lower-story walls only. | 3. Planning of different stories may be different. |
| 4. The thickness of the load bearing wall should be at least 200 mm. | 4. Only exterior walls are 200 mm thick other walls may be only 100mm thick. |
| 5. Too many openings for door windows and ventilators are not permissible. | 5. There are no such restrictions. Entire between two columns may be kept open. |
| 6. Walls should not be dismantled for alterations. | 6. Walls may be dismantled for alterations. |
| 7. Suitable for residential one-or-two-story buildings. | 7. Suitable for multi-story buildings. |
| 8. These structures are not earthquake-proof. | 8. These structures are earthquake-proof. |
| 9. The cost of construction is low. | 9. The cost of construction is high. |
| 10. These structures require more labor. | 10. These structures require less labor but are skilled. |
FAQs
Q: Is Load Bearing structure safe?
A load bearing structure directly transmits the load through walls to the foundation. It can be safe if you are opting for not more than two-story buildings.
Q: What is the construction process for load bearing structure?
This structure consists of binding layers of brick masonry one over another by using cement mortar. It imparts strength and stability to the whole structure.
Q: What is the purpose of a load bearing structure?
Brick, concrete, steel, and stone are examples of materials that are resistant to load. Large loads can be supported by these materials without experiencing any deformation. This type of structure is supported by load-bearing walls.
Q: Which is best load bearing or framed structure?
Load bearing structures are typically dependent on a foundation upon which the load is transferred. However, the framed structures are more resistant to earthquakes as load is distributed through beams and columns to the foundation.
Q: Which brick is best for a load-bearing structure?
Red bricks are more commonly used due to their high crushing strength than fly ash bricks. Due to its easy availability and lower cost, they are high in demand.


